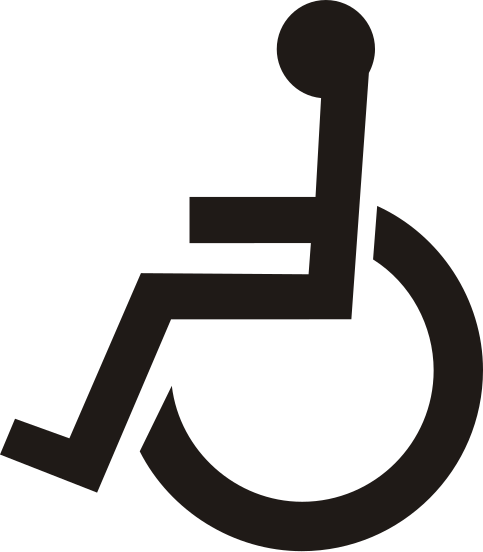Now you all may have been in a situation where you had to use a public bathroom but came across poor attempts at building an ADA compliant bathroom. Grab bars are all in the wrong places and things just do not work for anyone who has a handicap. This was my experience and I hope none of you ever get in this situation.
Everything seemed fine as I entered the building. The ramps were all at regulation height, extending 12 inches for every 1 inch in height. There was a landing spot for me and a push handle on the door, so I could easily get through. I had high hopes for this building because the front area was very wheelchair accessible.
For some reason, I had to check out the bathroom and see if it was also complaint with the rest of the building. Unfortunately, it was not and I was quite disappointed by the layout. First the
handicap bathroom was located at the farthest area from the bathroom entrance. Inside the bathroom there was ample space but the
grab bars were placed far away from the toilet, where I would actually need the use of it. Needless to say, if anyone had to use this bathroom, I could not imagine how difficult it would be just to transfer from the wheelchair to the toilet.
As I came out from the toilet area to attempt to wash my hands, there was no opening underneath the faucet for a wheelchair to slide into. Some people are unable to reach forward and activate the water, so without this empty opening, it would be impossible for anyone to wash their hands. This also increases the chances from water falling from the faucet onto the individual.
No mirrors either! There were no mirrors that showed someone from the bottom to the top. For a standing individual, you can see from the waist up. For someone sitting, you would see their face. That is not very helpful if you want to fix your attire.
Now for most people, they put their best efforts into creating a handicapped accessible building on the exterior but fail miserably on the interior. What's the point of entering a building if you are unable to use the facilities? This should be more of a learning experience for someone rather than sounding like a rant on things that went wrong. Everyone just wants to be comfortable in their surroundings. Help others by checking your environment and see if they meet the ADA requirements.
